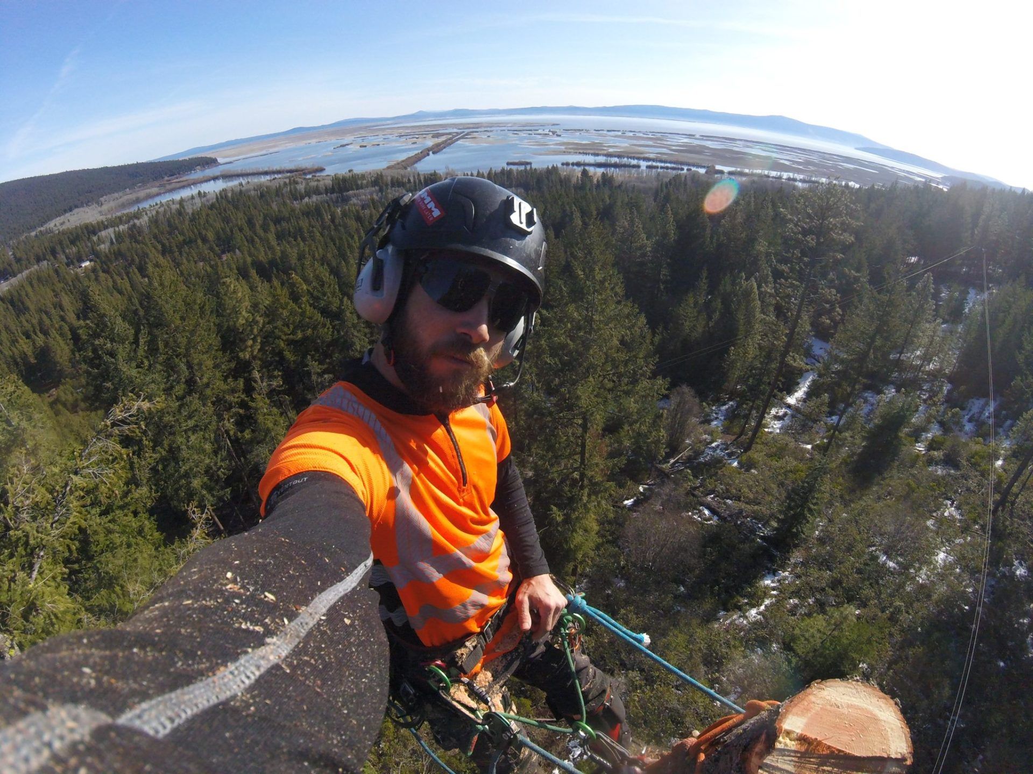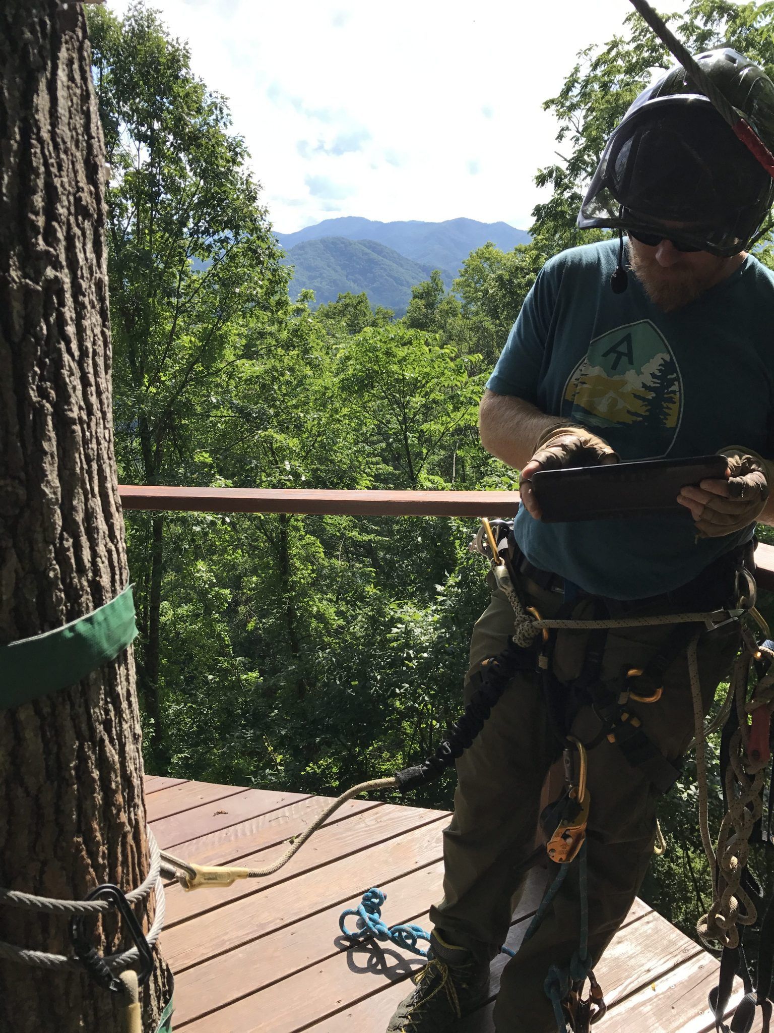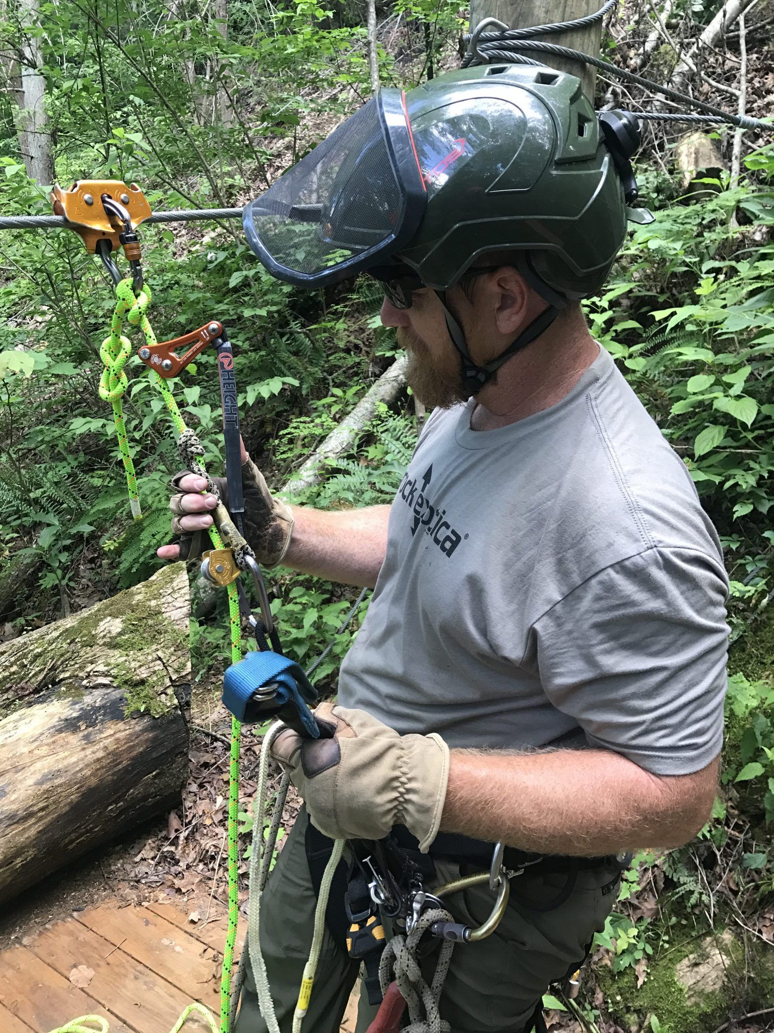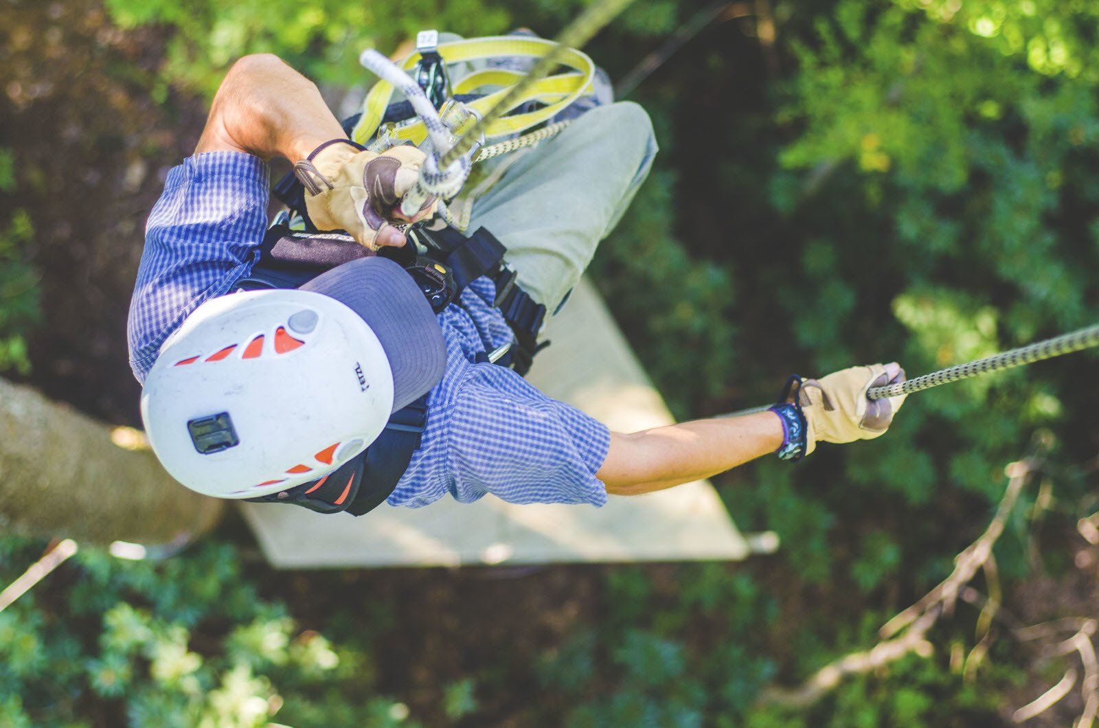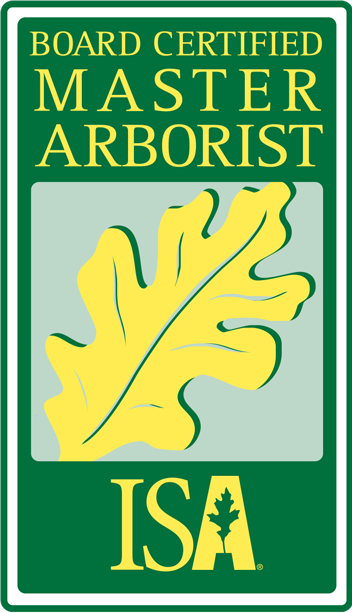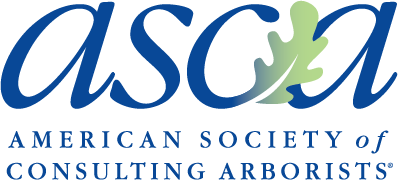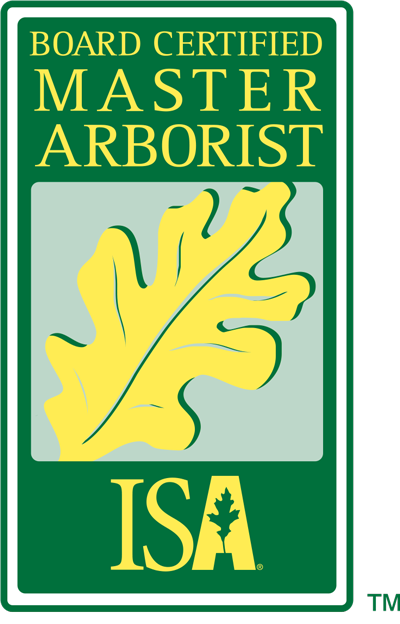AERIAL ADVENTURE
providing our expertise to create the perfect treetop experience
ArborSource AERIAL ADVENTURE
COURSE CONSTRUCTION
Arbor Source has been a part of the feasibility, design and construction of 30+ aerial adventure courses across the nation. With a passion for blending adventure with nature, we provide expert consulting, project planning, course design, permitting services and annual tree inspections in the aerial adventure industry.
OUR PROCESS
The first step in our process is the Planning and Discovery Phase. This phase is all about our client — their program goals, their guests, their site, their budget and their timeline.
The next step is a comprehensive analysis of the site and topography, using both ground and aerial assessment techniques. In this phase we select potential deck, anchor and guy trees — we even try to find unique trees to creatively incorporate into the course design. Following our site visit, we provide a comprehensive Assessment Report including site concerns, site benefits and opportunities, and initial conceptual designs.
The final phase is the Design Phase. We dive deep, providing boundary topographical surveys, aerial photography and in depth tree assessments through both tomography and aerial inspections. We then take that knowledge and finalize the full concept and course designs, including unique element recommendations. The designs are then sent to structural engineers for review and stamping. We conclude this phase by preparing the plans for construction bids, we assist with the project permitting and serve as a resource where needed throughout the construction process. Once designs have been presented, revised and approved, we facilitate the permitting process for our clients in all stages of the construction process.
ARBORIST COURSE INSPECTIONS
Any aerial adventure course, zipline or canopy tour is required to have an annual course inspection. These inspections should also include a full analysis of every structural tree used in the course design.
The structural integrity of a tree can change over time due to factors spanning from disease to external damage. A Board Certified Master Arborist is the best resource to provide this type of analysis, education and recommendations.
Each inspection comes with a comprehensive report including recommendations for necessary repairs and maintenance needs discovered during the inspection. We can also consult on potential expansions for our clients looking to add to their guests’ experience. We aren’t just experts on trees and aerial adventure, we love trees and aerial adventure — these passions are evident in the work we provide for our partners.


